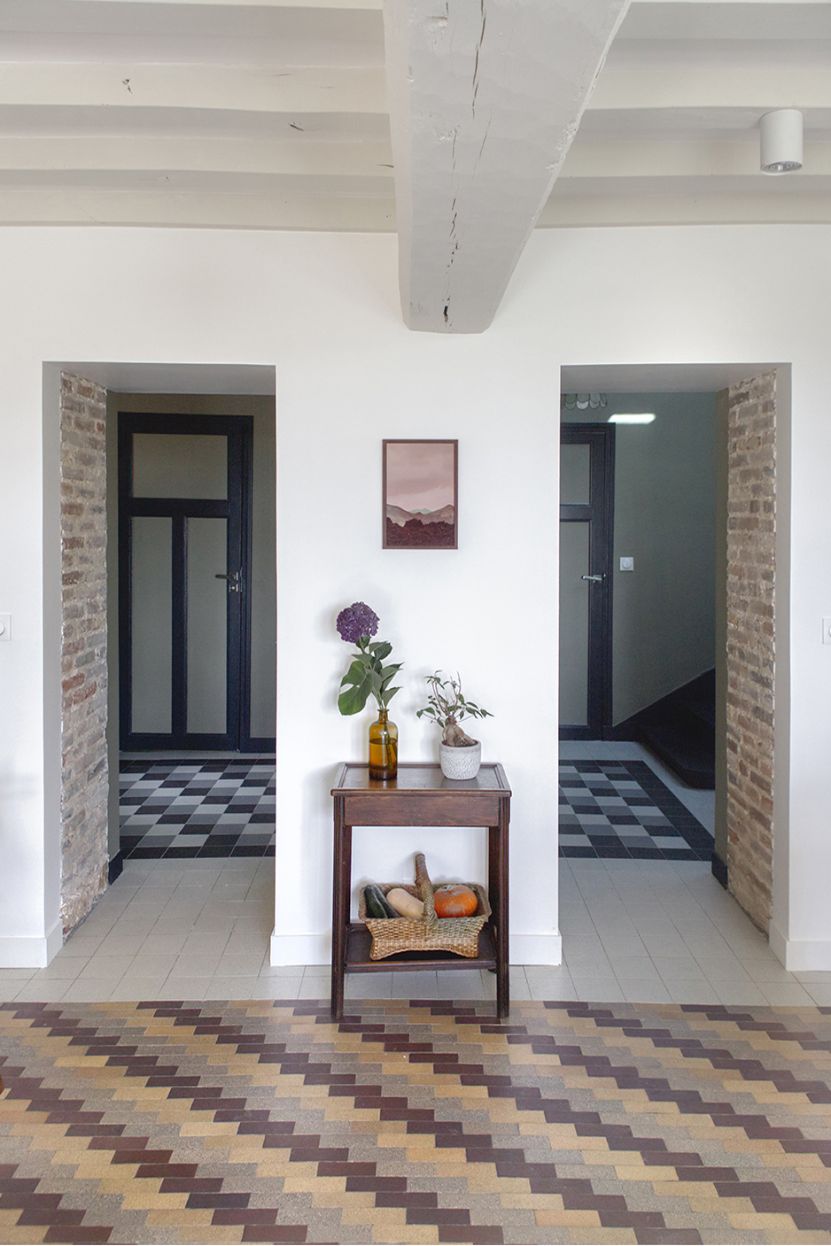Renovation of a storage building into a loft in town
- Dimensions : 160 m²
- Objectives : Creating a haven of peace in town
- Style : Contemporary and refined
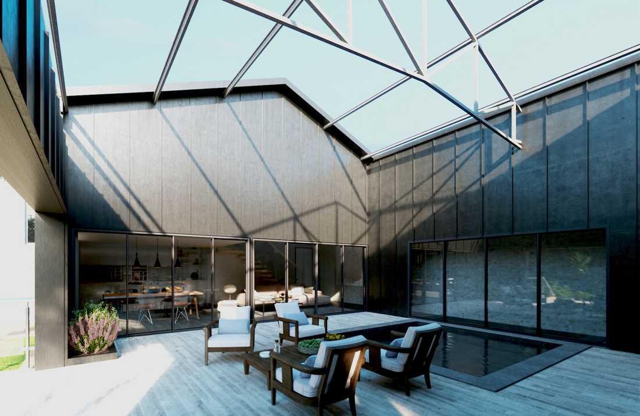
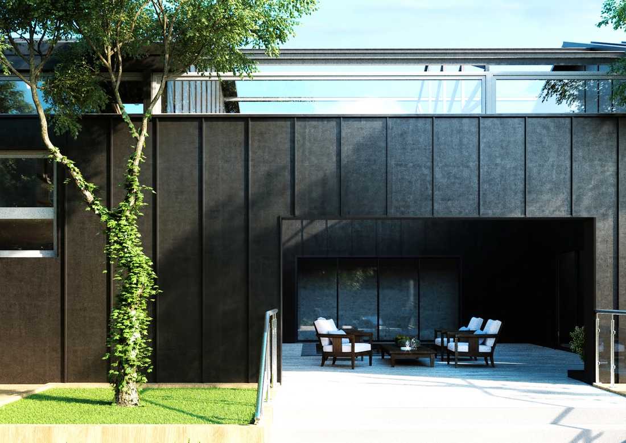
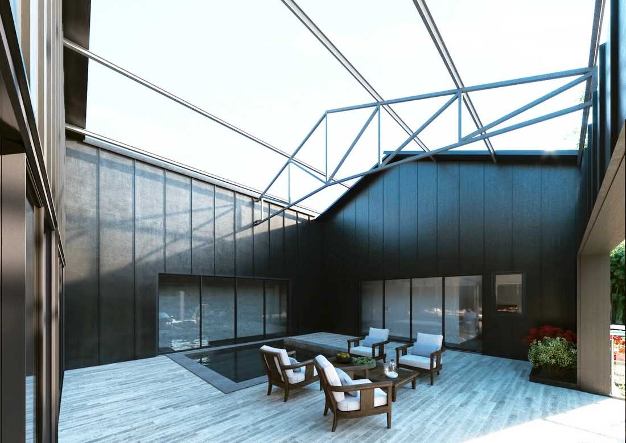
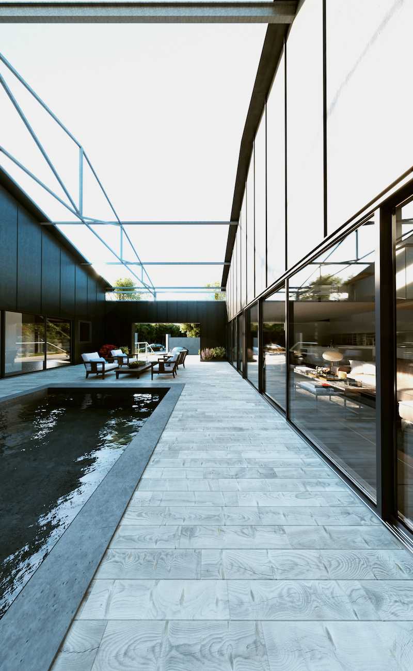
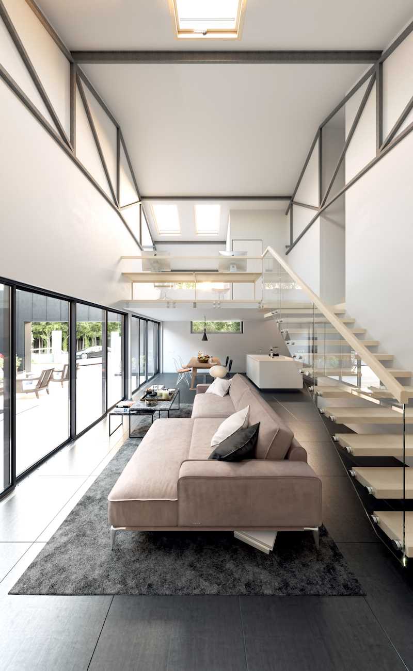
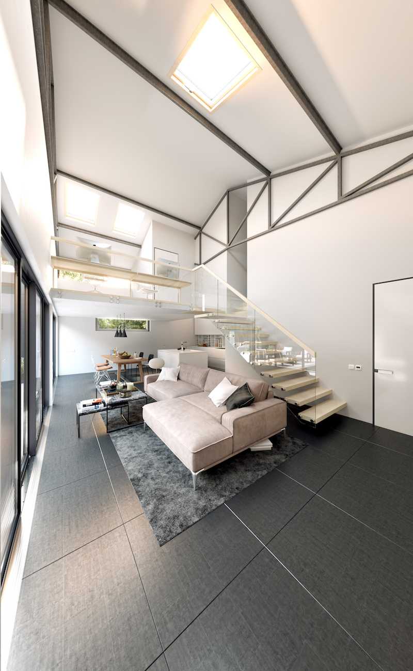
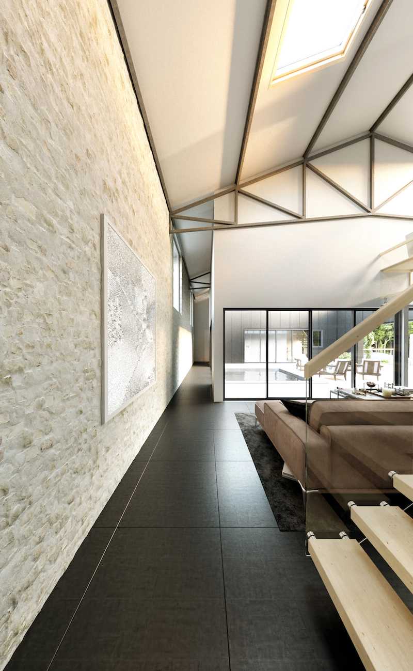
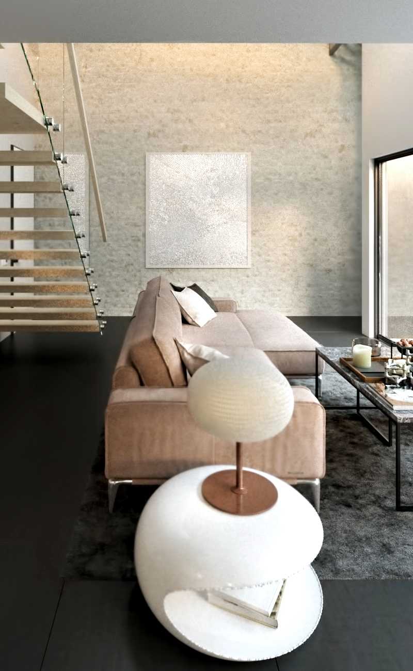
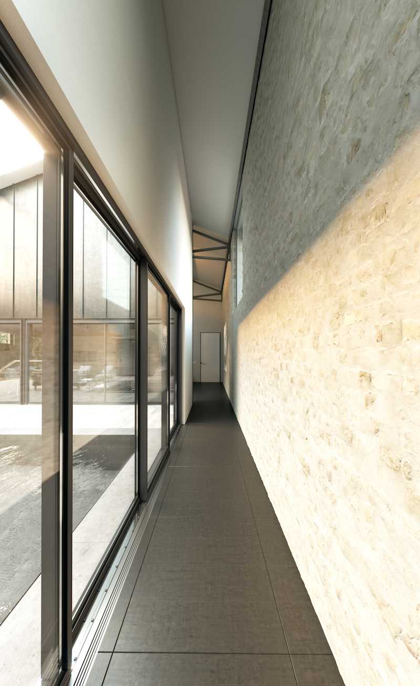
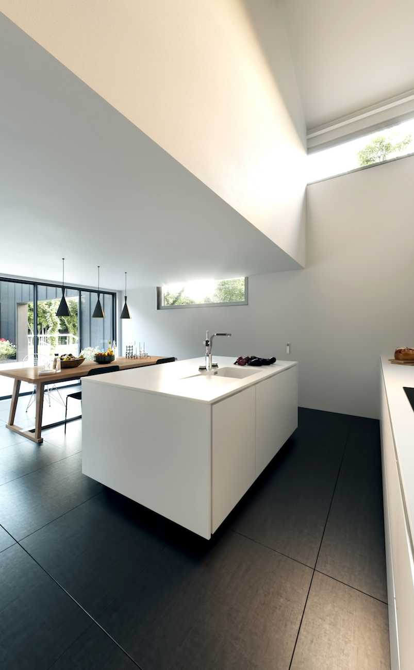
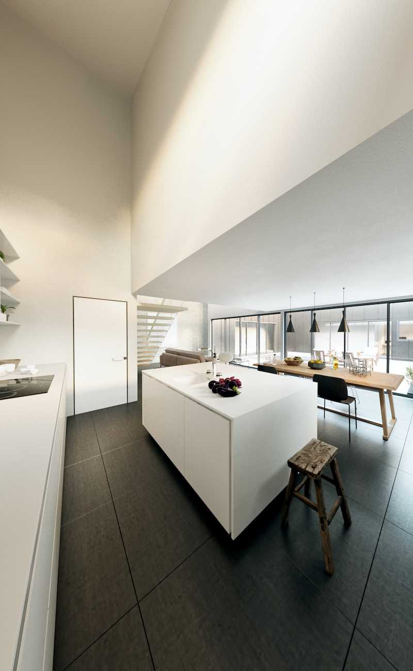
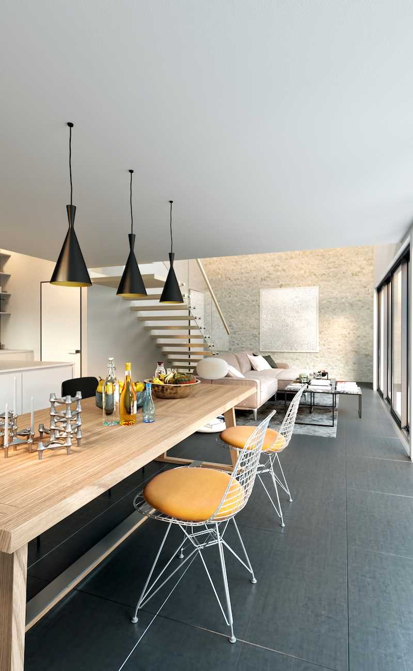
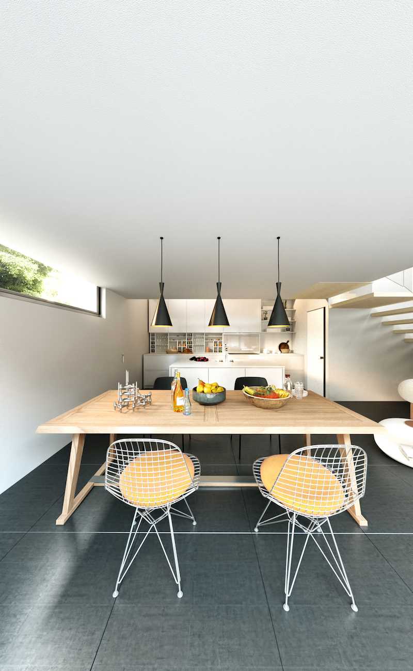
Situé dans une charmante ville méridionale, ce loft paisible propose une véritable évasion au tumulte urbain. Le réaménagement de l'espace existant et la création d’une cour plus intime en font un havre de paix, il redéfinit la notion de tranquillité au cœur de l'agitation.
Un loft articulé autour d’une cour centrale
Au cœur de cette transformation, la cour existante est préservée mais avec une modification clé. Auparavant trop visible depuis la rue, une partie du bâtiment existant est consacrée à la création d'une cour plus intime.
Cette cour dont la couverture a été supprimée, mais la charpente conservée, devient ainsi l'élément central du loft, autour duquel les espaces de vie s'articulent harmonieusement.
Le projet de loft mise sur une architecture contemporaine. Les matériaux sélectionnés, tels que le bois et le verre, les lignes épurées et les grandes baies vitrées permettent une interaction fluide entre l'intérieur et l'extérieur. Le loft est replié sur lui-même, mais les connexions intérieur/extérieur sont très fortes.
Un intérieur modulaire adapté au rythme des propriétaires
Au-delà d’une simple séparation jour/nuit, les espaces ont également été pensés par rapport à la composition et au rythme de la famille.
Une aile reçoit le coin des ados leur permettant d'accueillir des amis. Ce lieu est modulaire, comme une petite maison dans la maison avec des espaces communs, des chambres indépendantes, qui peuvent devenir un dortoir.
A l’opposé, les parents bénéficient d’une chambre à l’écart, donnant sur un bureau surplombant la pièce à vivre. Ce projet de loft en centre d'une petite ville offre une expérience unique de tranquillité et de raffinement. En réaménageant l'espace existant et en créant une cour intime, ce projet offre une échappée au cœur de l’agitation.
Located in a charming southern town, this peaceful loft offers a true escape from urban hustle. The redesign of the existing space and the creation of a more intimate courtyard make it a haven of peace, redefining the notion of tranquility in the heart of the bustle.
A loft organized around a central courtyard
At the heart of this transformation, the existing courtyard is preserved but with a key modification. Previously too exposed from the street, part of the existing building is dedicated to creating a more intimate courtyard.
This courtyard, with its roof removed but its frame preserved, becomes the central element of the loft, around which the living spaces are harmoniously arranged.
The loft project relies on contemporary architecture. The selected materials, such as wood and glass, clean lines, and large windows allow for a fluid interaction between indoors and outdoors. The loft folds in on itself, yet the indoor/outdoor connections remain very strong.
A modular interior adapted to the owners’ lifestyle
Beyond a simple day/night separation, the spaces were also designed according to the composition and rhythm of the family.
One wing houses the teenagers’ area, allowing them to host friends. This modular place acts like a small house within the house, with common spaces and independent bedrooms that can become a dormitory.
On the opposite side, the parents enjoy a secluded bedroom, overlooking an office above the living area. This loft project in the center of a small town offers a unique experience of tranquility and refinement. By redesigning the existing space and creating an intimate courtyard, the project provides an escape in the heart of the hustle.
